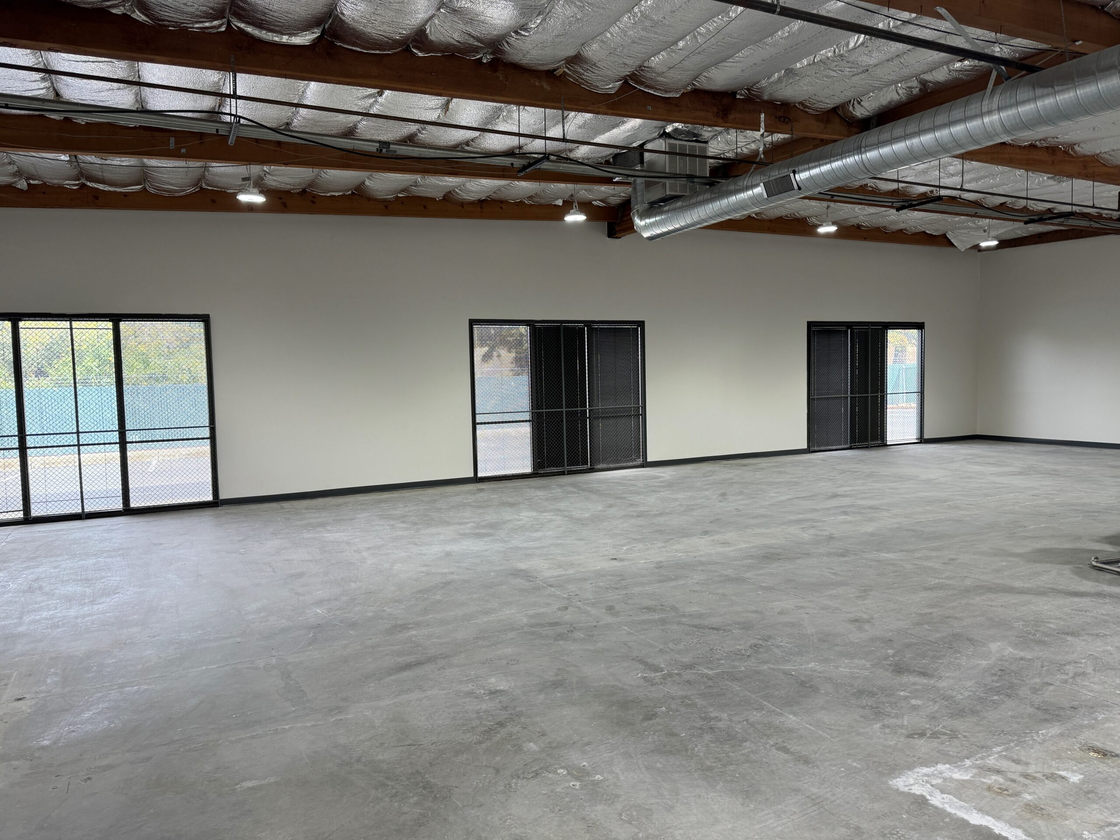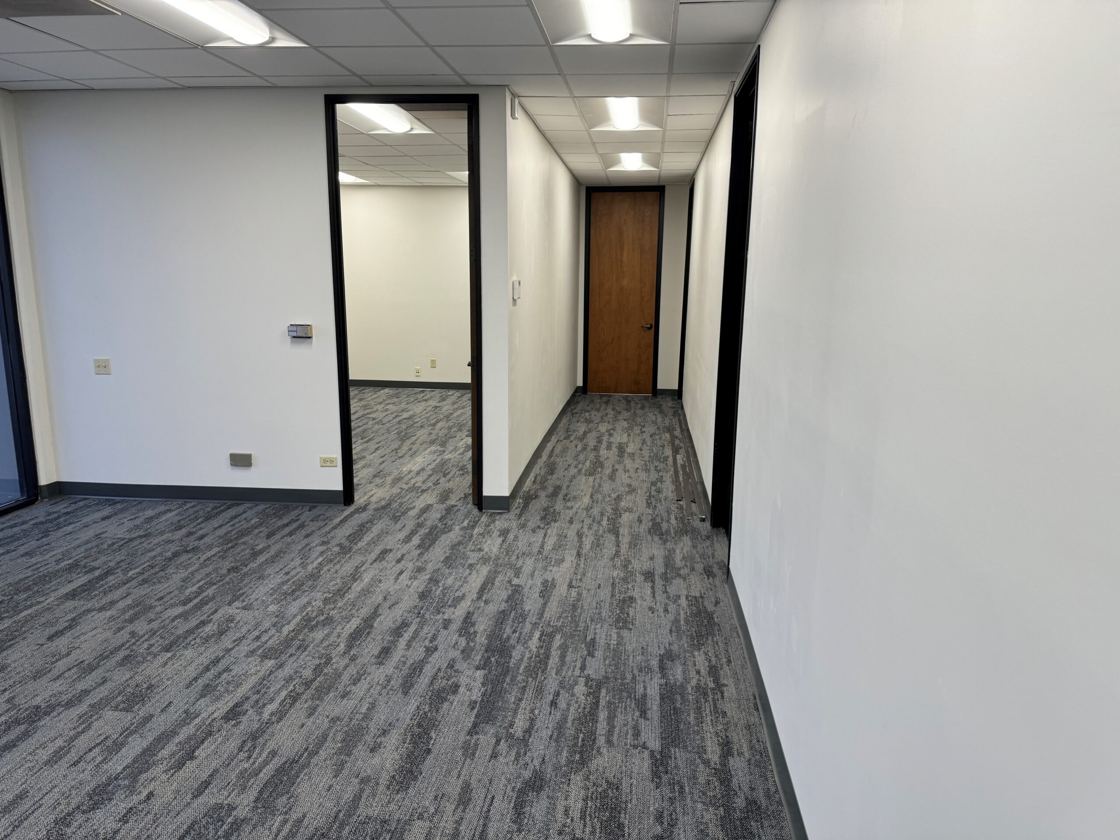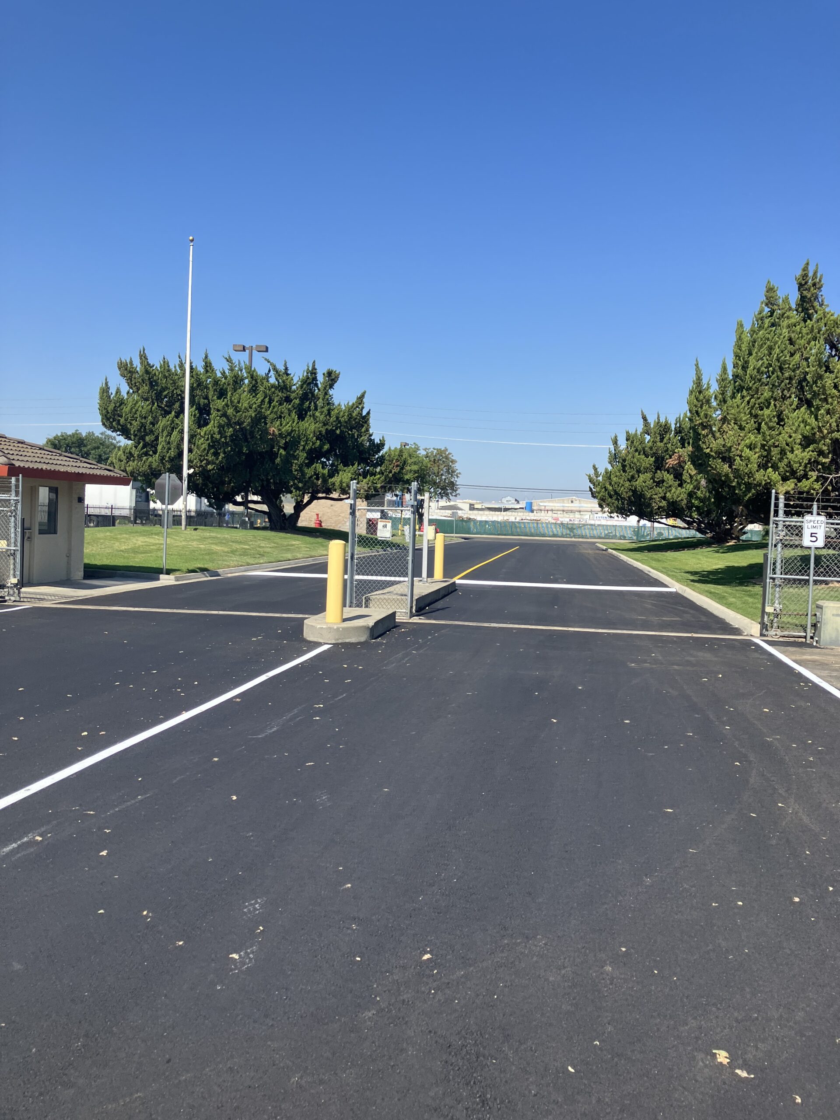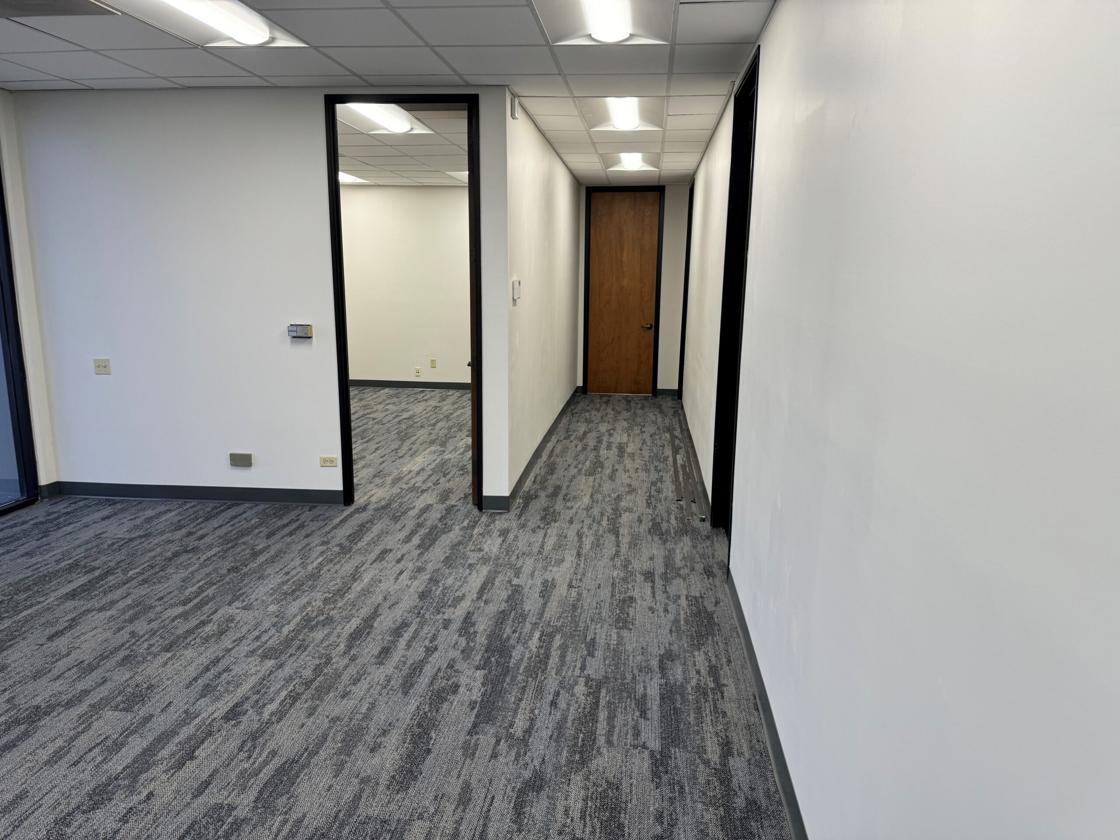By Cody Walton
Q1 2024 Suite Enhancements at Adams Business Center
Cranbrook is excited to report that we have completed modifications on two former office suites at Adams Business Center into refreshed, and more desirable, mixed-use office/warehouse spaces. The project consists of comprehensive overhauls, including the installation of new lighting, electrical systems, flooring, and roll-up doors to create a versatile and functional space that meets the diverse needs of modern businesses.
In responding to current market conditions and with collaborative feedback from our leasing business partners, we worked to increase and enhance the functionality of the warehouse spaces connected to the two suites by removing underutilized offices, and hallway spaces. By significantly increasing the open warehouse floorplan, we also created more utility via the addition of large roll-up doors allowing vehicles, including trucks and forklifts to access the interior of the space more efficiently. The addition of energy-efficient LED lighting fixtures will provide ample illumination for various tasks while also reducing electrical costs for our tenants.
In addition to lighting, the electrical systems have also been upgraded to accommodate the dynamic requirements of mixed-use spaces. The electrical infrastructure has been modernized, allowing for optimum distribution for office equipment, warehouse machinery, and other essential devices. Not to be forgotten, flooring plays a pivotal role in the functionality and durability of a mixed-use space. Installation of high-quality, industrial-grade flooring can withstand the demands of both office and warehouse needs, while also ensuring longevity and ease of maintenance.


Share this post

Q3 2024 – Brokering New Beginnings: Welcome Chris Wight!
At the beginning of the year, we welcomed Chris Wight to Team Cranbrook as our Director of Brokerage | Senior Property Manager. In his role,

Q3 2024 Building Updates & Upgrades
BMS upgrade at Airport Corporate Centre We have been working closely with our HVAC business partner to design and implement a Building Management Software (“BMS”)

Q1 2024 Suite Enhancements at Adams Business Center
Cranbrook is excited to report that we have completed modifications on two former office suites at Adams Business Center into refreshed, and more desirable, mixed-use

