By Cody Walton
Q4 2022 Featured Building Improvements
This has been an exciting quarter for Cranbrook, with many projects in motion and multiple site improvements in the planning stages. There will be additional information to share in the new year regarding enhancements, some of which serve a dual purpose of reduced irrigation burden and site beautification. We have accomplished many standard facilities maintenance jobs, while quickly responding to tenant requests, in addition to preparing suites for new tenants. From a security re-keying of our buildings at Breakwater Business Park to parking lot repairs at Mariposa, our team has worked closely with our business partners to obtain the lowest pricing via multiple bids in order to provide the greatest value to our tenants and Cranbrook. We continue to diligently and proactively review our facilities and plan for both short-term and long-term improvements to safeguard Cranbrook’s assets.
I’d like to go into further detail on two projects: one that just completed, and another that is in the pre-planning stages and is just beginning.
Adams Suite Renovations
Construction activity to reconfigure two suites at the Adams Business Center from mostly office to warehouse/flex space.
This project was a fun opportunity for Cranbrook to show the adaptability of our spaces in the face of changing market trends. Based closely upon feedback from both our internal team and our broker partners, the decision was made to convert two vacant suites that were configured in a “traditional” office layout to an open space design with a focus on usable warehouse/flex space. The suites received all new restrooms, lighting, electrical, and utility spaces plus they also benefit from the removal of the T-bar dropped ceiling and new roll-up doors. I’m happy to report that one suite was leased even before the work was completed, and the other suite has had multiple positive viewings in the few days it has been completed for tours. See photos below of the finished product as compared to the space being deconstructed.
Project ACCESS
Project ACCESS (Airport Corporate Centre Enhanced Security Solution) Creation of a controlled entry point and secured parking for our building tenants.
This project has been in preliminary discussions after multiple security incidents that have taken place in the parking lot affecting tenant vehicles (catalytic convertor theft, vehicle theft, and other damages). While Cranbrook has responded with additional security and cameras, and a roving guard in the parking lots, we have not yet seen parking lot issues reduced. In an effort to mitigate further issues, we are working closely with an industry leader in facilities security solutions to develop and implement a permanent fix. The pre-design aspect of the project has been approved and has already begun in earnest. The pre-design work will include full site surveys and parking assessments to develop a site plan that will allow for tenant parking and thoroughfare with the most efficient protection for our tenants and their property. There are many variables to consider before the first shovel breaks soil, and by working in tandem with our business partner to develop our construction plans, we feel very confident that all potential issues will be addressed. The main elements that will be included in our plans are:
Fencing – Construction of an aesthetically pleasing, low maintenance design that will protect vehicles and tenants from non-welcome foot and vehicle traffic.
Guard booth – Main entry into the newly constructed fence will be through an access gate that will be manned by the previously mentioned roving guard. From this vantage point, the guard will have contact with approved visitors and tenants and can watch the street entry for activity.
Parking lot reconfiguration – The parking lot design will need to be modified in certain areas to safely allow for vehicle ingress/egress.
Signage and other security elements – Additional site signage, and security elements as discovered during the pre-design planning process.
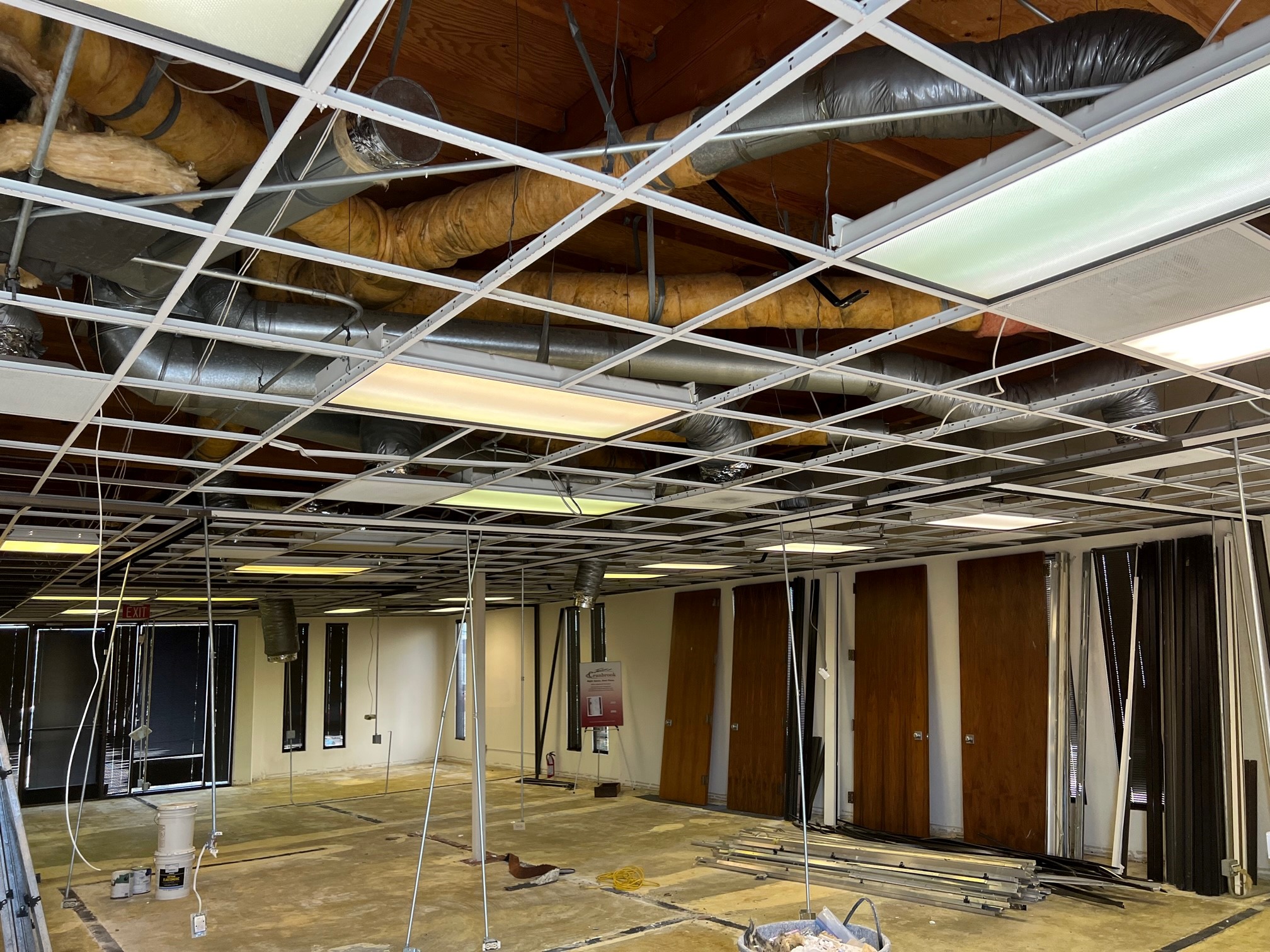
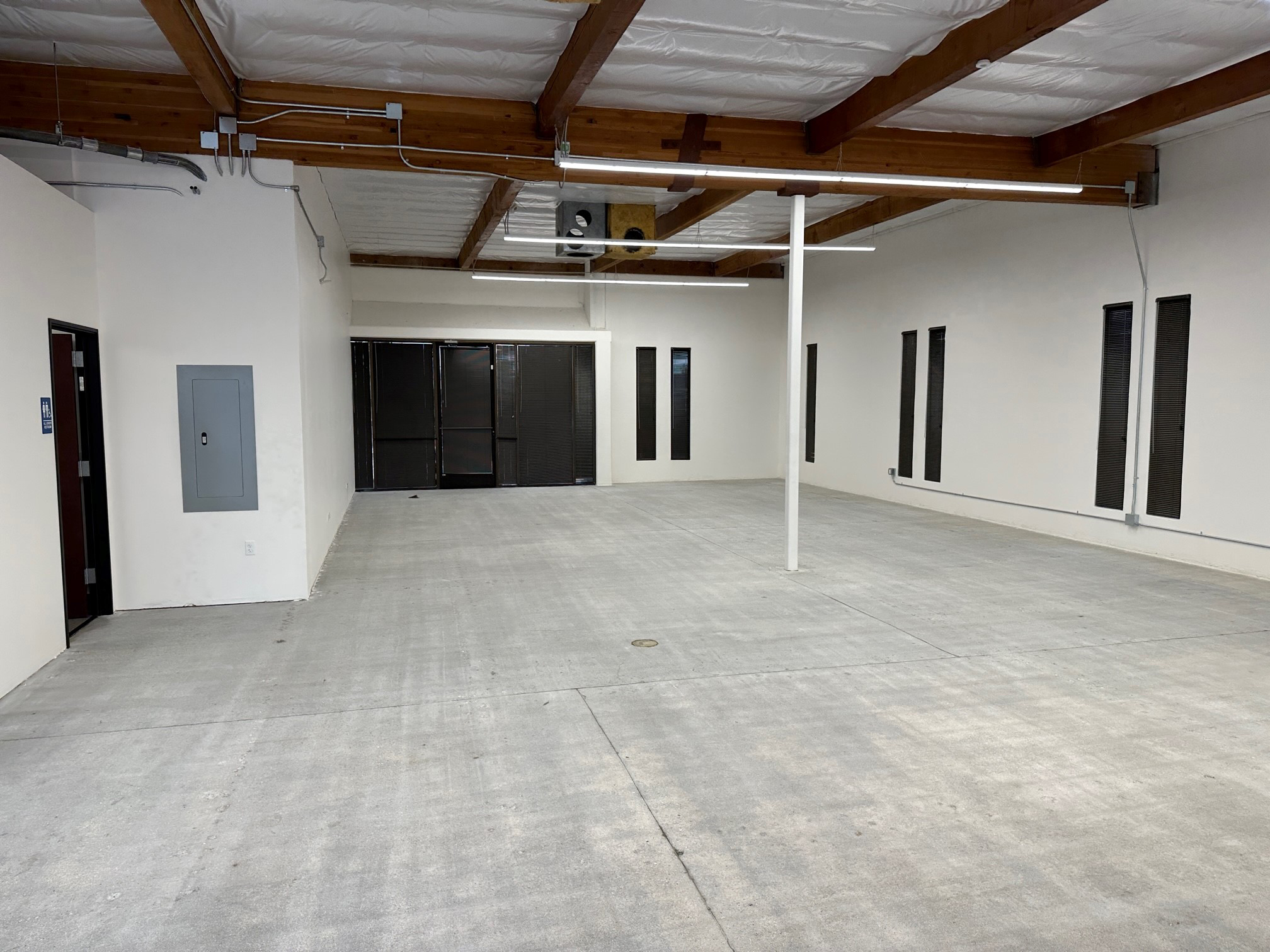
Share this post
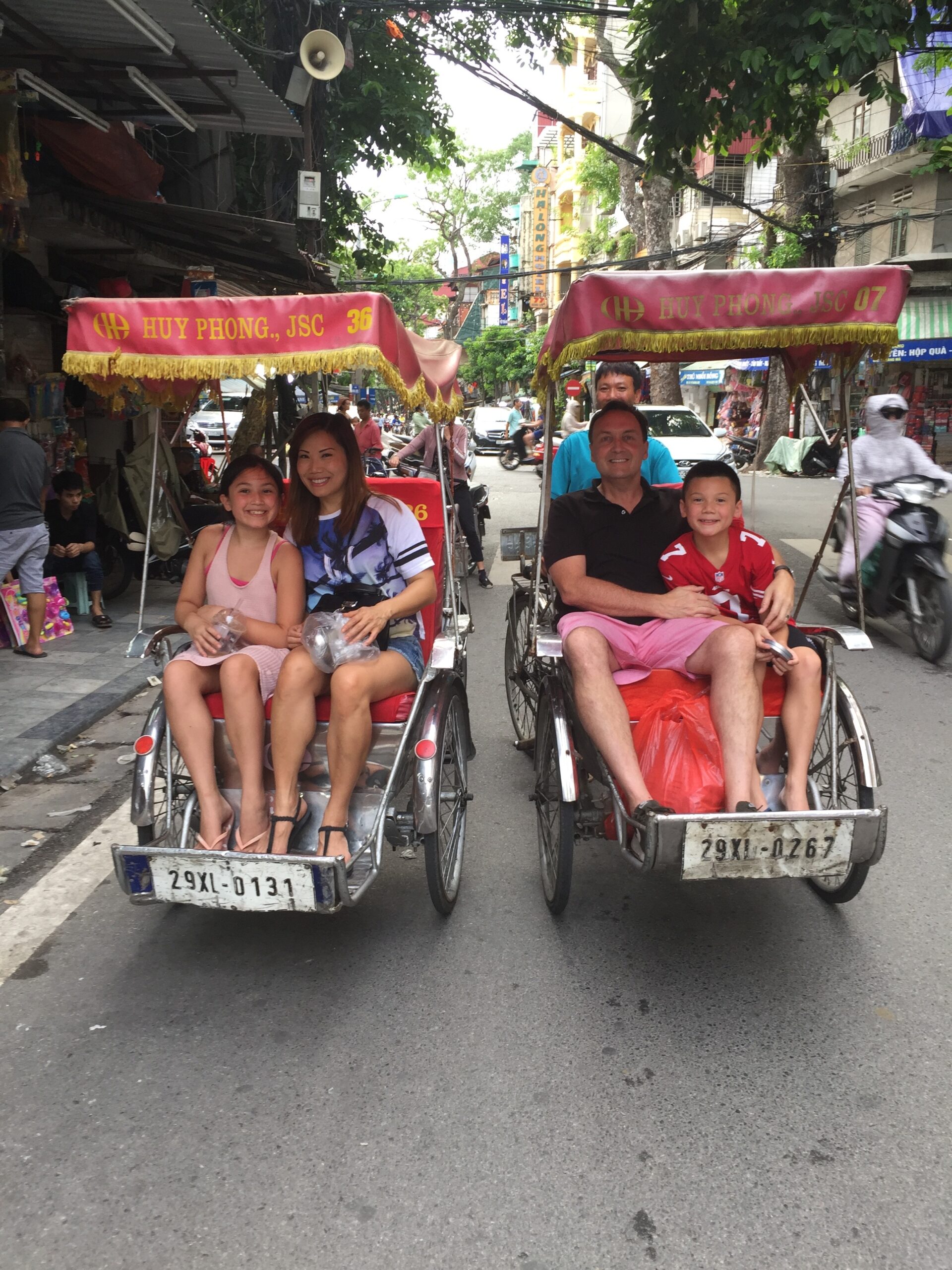
Q3 2024 – Brokering New Beginnings: Welcome Chris Wight!
At the beginning of the year, we welcomed Chris Wight to Team Cranbrook as our Director of Brokerage | Senior Property Manager. In his role,
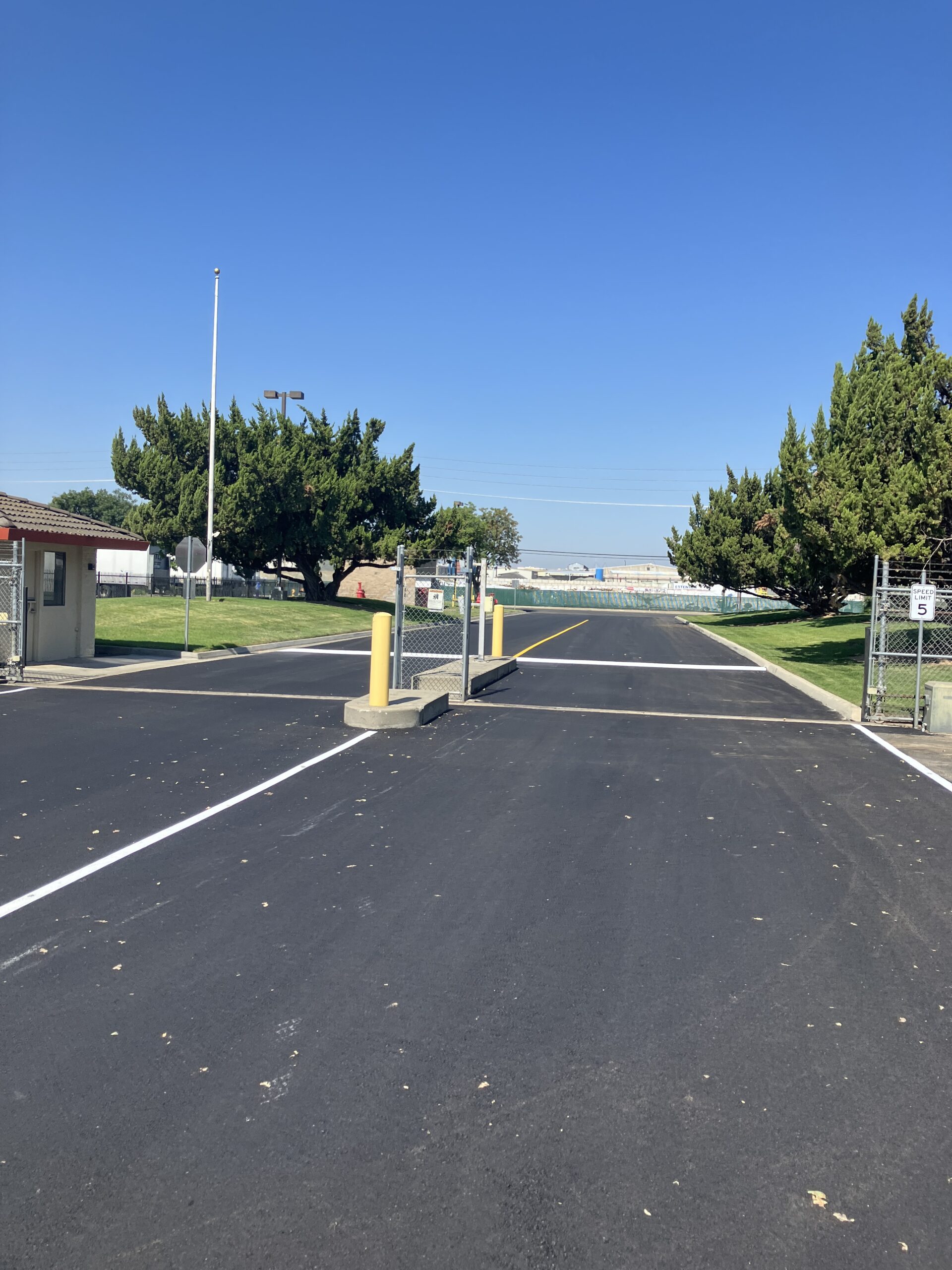
Q3 2024 Building Updates & Upgrades
BMS upgrade at Airport Corporate Centre We have been working closely with our HVAC business partner to design and implement a Building Management Software (“BMS”)
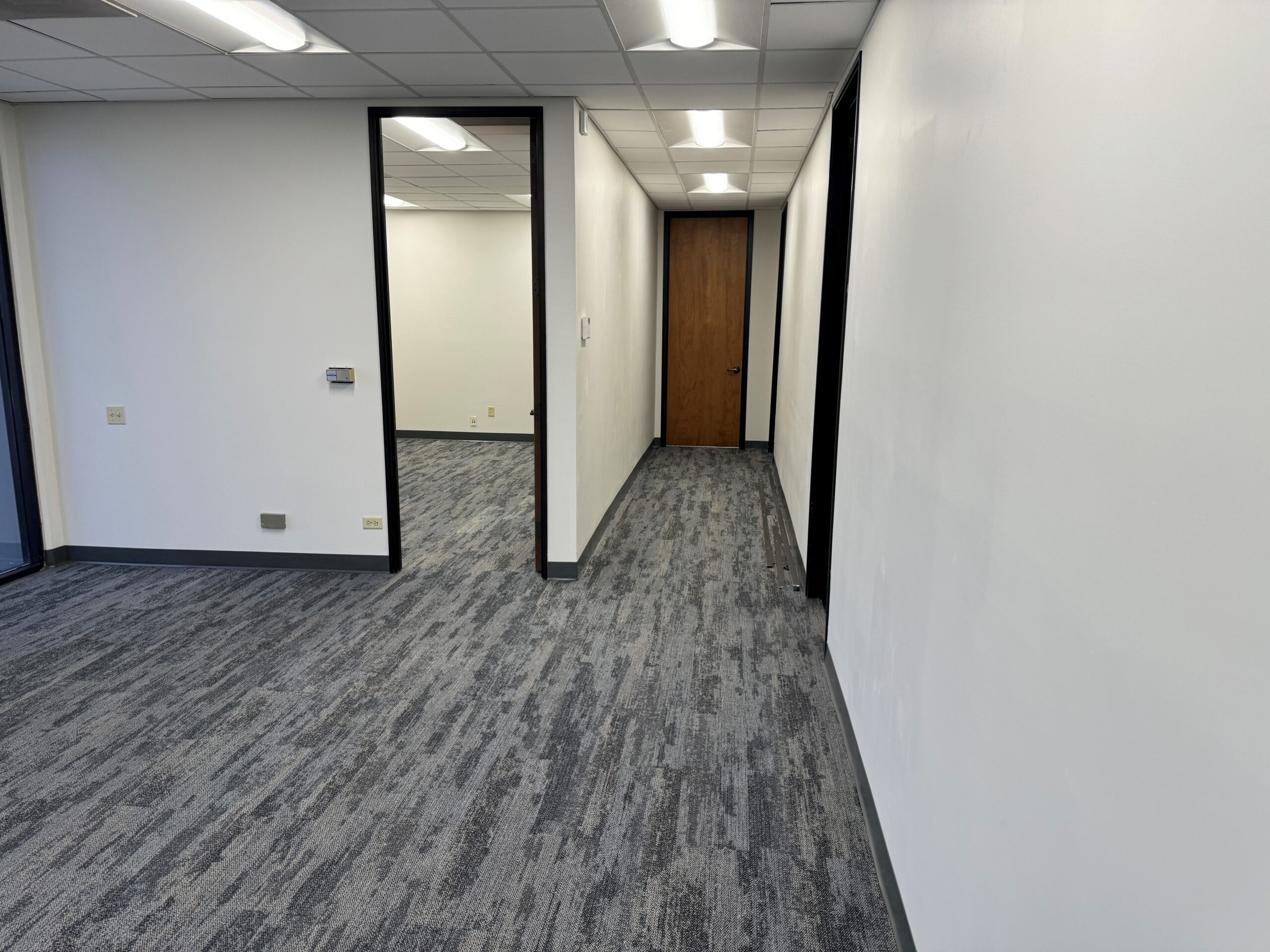
Q1 2024 Suite Enhancements at Adams Business Center
Cranbrook is excited to report that we have completed modifications on two former office suites at Adams Business Center into refreshed, and more desirable, mixed-use

